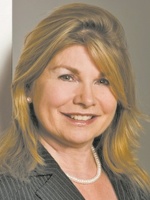
Lee Weldon
Broker
6323 Main Street
Stouffville Ontario L4A 1G5
Office: (905) 640-3131
Cell: (416) 717-0945
Broker
6323 Main Street
Stouffville Ontario L4A 1G5
Office: (905) 640-3131
Cell: (416) 717-0945


|
Lee Weldon
Broker 6323 Main Street Stouffville Ontario L4A 1G5 Office: (905) 640-3131 Cell: (416) 717-0945 |

|
|
|||||
|